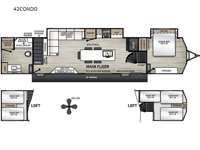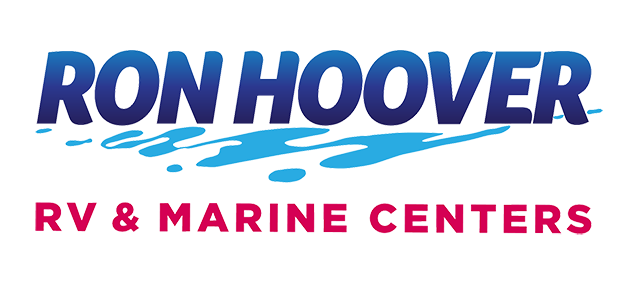Coachmen RV Catalina Destination Series 42CONDO Destination Trailer For Sale
-

Coachmen Catalina Destination Series 42CONDO destination trailer highlights:
- Two Lofts
- Kitchen Island
- Power Lift TV
- Hide-A-Bed Sectional Sofa
- Pantry
This unit with dual lofts and tons of sleeping space is ideal for a larger group! Lofts at either end of the unit overlook the living area and have a total of five bunk mats, with four 42" x 74" and one smaller 28" x 74". Downstairs there's a private bedroom with a queen bed and fireplace. The main living area has a huge hide-a-bed sectional sofa so you can fit even more guests, or just relax and watch the TV on the power lift in the entertainment center. The kitchen is well-equipped with a residential refrigerator, microwave, and pantry. The centerpiece here is a kitchen island with a deep basin farm-style sink and bar stool seating so your group can gather together and make new memories! The full bath in the rear has a roomy 48" x 30" shower with glass door, and a linen closet.
With any Catalina Destination trailer by Coachmen, you will enjoy comfortable extended stays wherever you decide to set up camp! The full length frame outriggers add strength to each unit, along with a seamless Alpha Roof membrane and Norco electromagnetic, powder coated chassis. You will love the open views provided by the large front bay windows, plus there are GE appliances, woodplank linoleum flooring, and hard valance window treatments to make your space feel more like home. Head outside to find a convenient "Leash Link" quick hookup D-ring for your furry friends, premium JBL exterior speakers, flush mount baggage doors for your gear, and the list of amenities goes on!
Have a question about this floorplan?Contact UsSpecifications
Sleeps 9 Slides 2 Length 45 ft 5 in Ext Width 8 ft 5 in Ext Height 13 ft 5 in Hitch Weight 1586 lbs GVWR 14215 lbs Dry Weight 12715 lbs Cargo Capacity 1500 lbs Fresh Water Capacity 55 gals Grey Water Capacity 89 gals Black Water Capacity 44 gals Available Beds Queen Refrigerator Type Residential Convection Cooking Yes Cooktop Burners 4 Shower Size 48" x 30" Number of Awnings 1 LP Tank Capacity 20 lbs Water Heater Capacity 10 gal Water Heater Type Gas/Electric DSI Awning Info 26" Axle Count 2 Washer/Dryer Available Yes Number of LP Tanks 2 Shower Type Shower w/Seat Electrical Service 50 amp Similar Destination Trailer Floorplans
We're sorry. We were unable to find any results for this page. Please give us a call for an up to date product list or try our Search and expand your criteria.
Ron Hoover RV is not responsible for any misprints, typos, or errors found in our website pages. Any price listed excludes sales tax, registration tags, and delivery fees. Manufacturer pictures, specifications, and features may be used in place of actual units on our lot. Please contact us @936-777-6923 for availability as our inventory changes rapidly. All calculated payments are an estimate only and do not constitute a commitment that financing or a specific interest rate or term is available. All prices exclude tax, title, registration, and document fees.
Manufacturer and/or stock photographs may be used and may not be representative of the particular unit being viewed. Where an image has a stock image indicator, please confirm specific unit details with your dealer representative.

